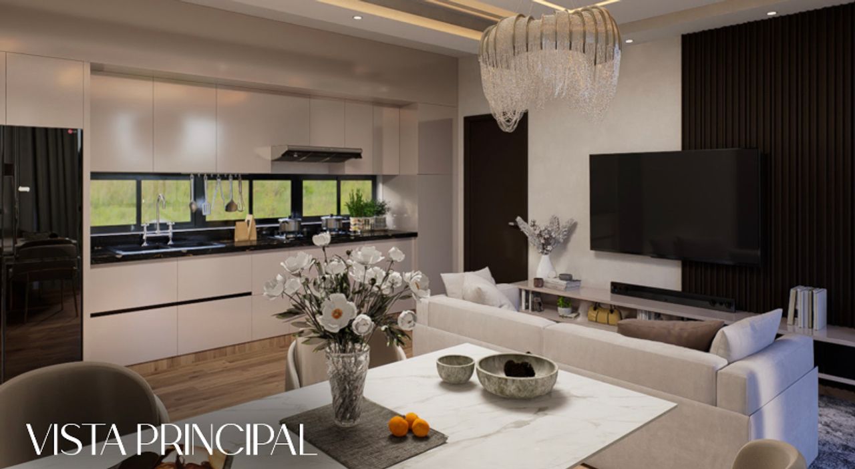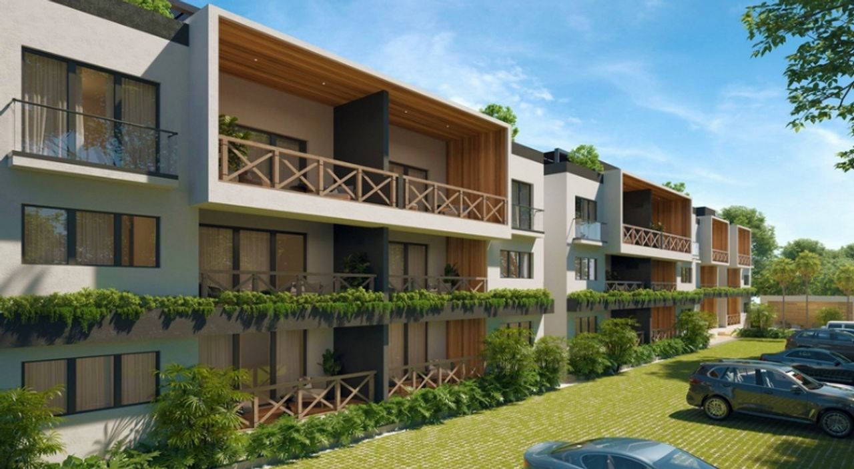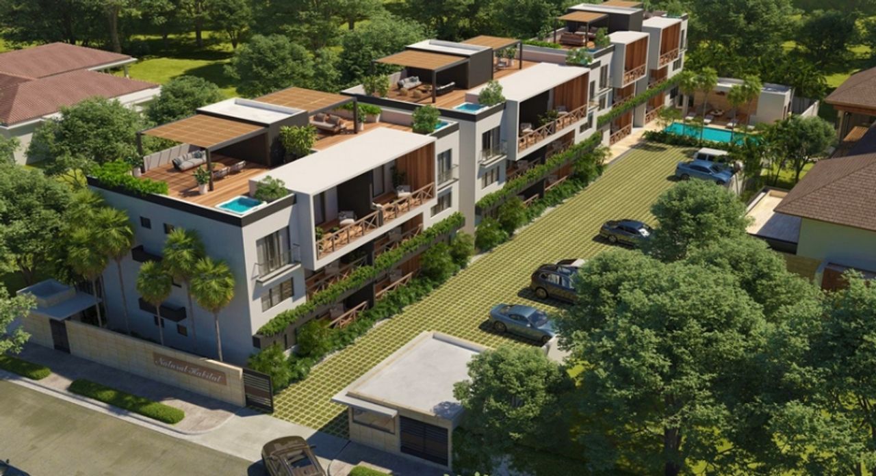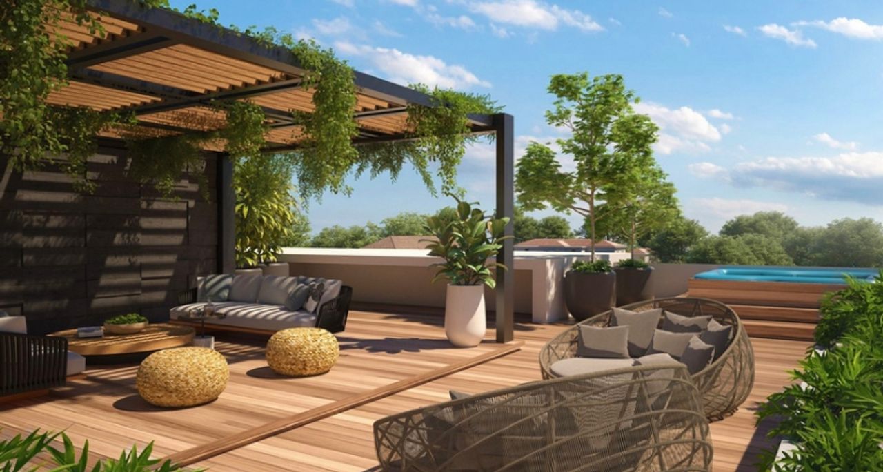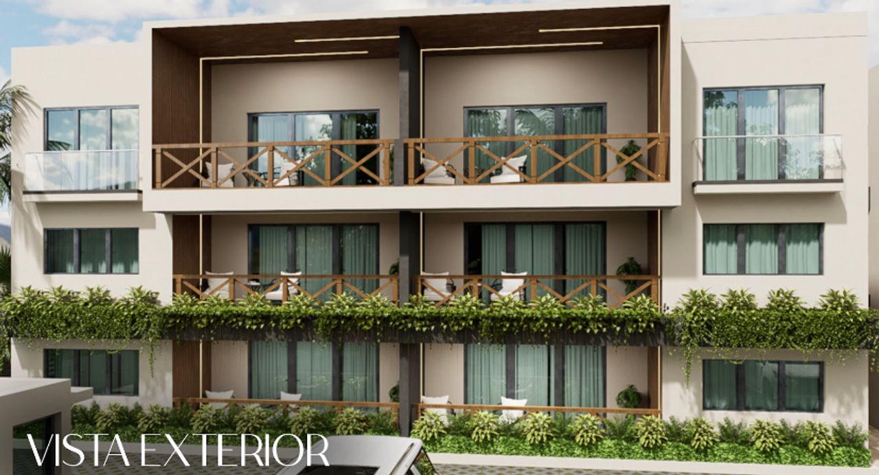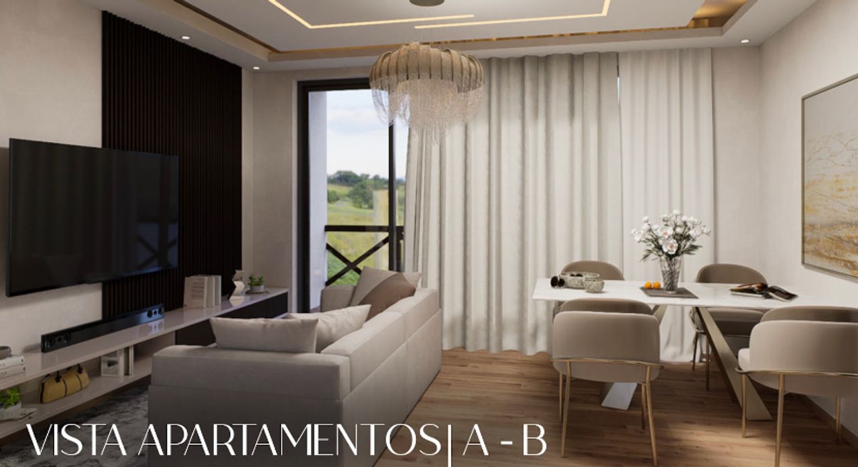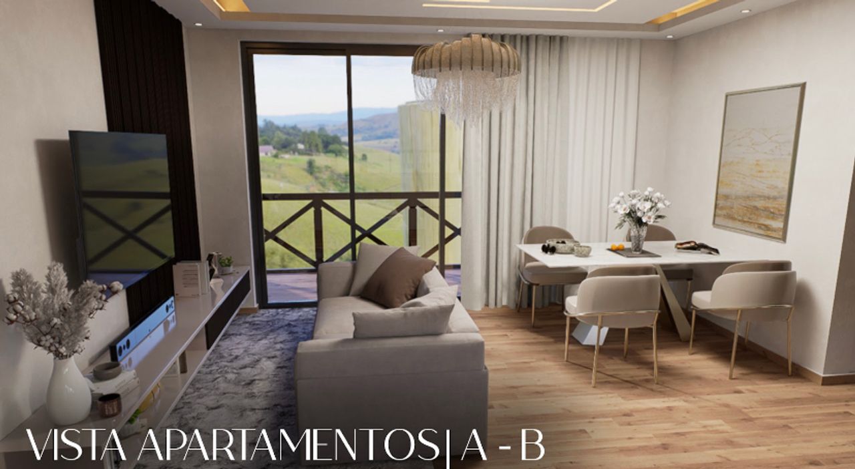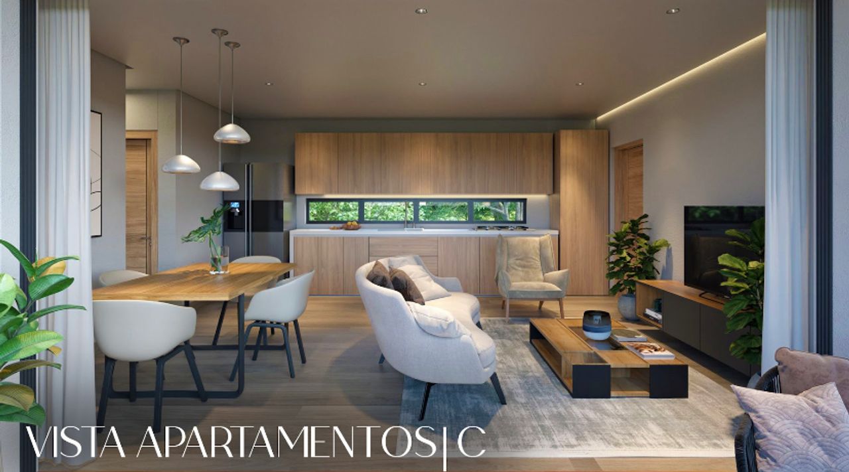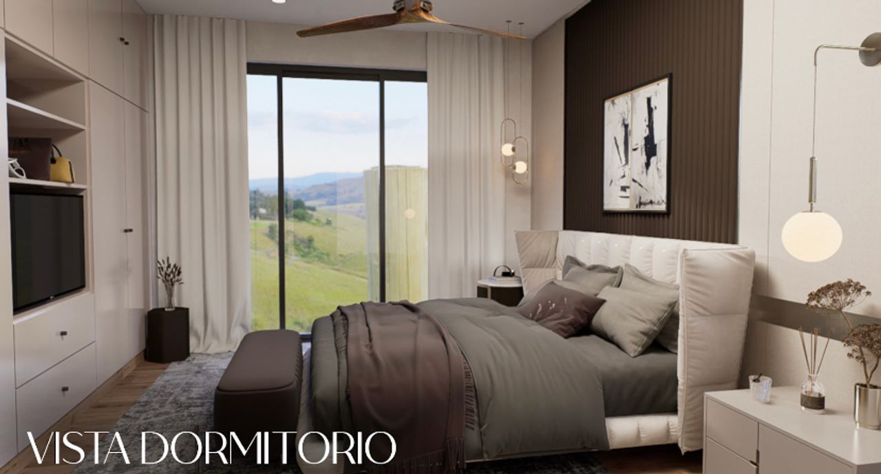AFFORDABLE APARTMENTS IN PUERTO PLATA
Carretera Sosúa-Cabarete, Cabarete
- DesdeUS$ 147,000
- HastaUS$ 266,000
Resumen
- 1328 Código
- Apartamentos Tipo de inmueble
- Cabarete Ciudad
- Carretera Sosúa-Cabarete Sector
- Desde 1 Hasta 2Habitaciones
- Desde 1 Hasta 2Baños
- Desde 1 Hasta 1Parqueos
- Desde 70 Hasta 95Construcción
- En ConstrucciónEstado
- 11-2024 Fecha de entrega
Descripción
Beautiful apartments where you can enjoy a lifestyle in contact with nature. You will wake up every day in a la cozy apartment, with modern design, in a gated community of high prestige, "Perla Marina" .
The project is made up of 18 apartments with 1 and 2 bedrooms, each one with its own bathroom, distributed in 3 blocks of 3 levels, with sizes from 70 to 95 square meters, 3rd floor with the same number of meters on the roof, prepared with a Jacuzzi , pergola and finely decorated.
Among the features that the project will contain we list:
• gazebo
• Pool
• Garden
• BBQ area
• Management Office
• Private security 24/7,
• 1 parking for each apartment
• Permanent water
• Tubular Well and Filters
• Solar panels for common areas
• Common gas.
• Each apartment will be equipped with appliances.
• Full coverage power plant.
• Intercom systems.
• Electric gate.
• Each room with its bathroom.
• 3rd floor with the same number of meters on the roof, prepared with Jacuzzy, pergola and finely decorated.
• Pre-Installation of Automation of all areas.
APARTMENT TYPE A 95 m2
-2 ROOMS
-2 BATHROOMS
-HALL
-DINING ROOM
-KITCHEN
-BALCONY
-POOL ROOFTOP*
-A R E AB B Q
- PARKING
* Rooftop available on the 3rd level
APARTMENT TYPE B 90/80 m2
-2 ROOMS
-2 BATHROOMS
-HALL
-DINING ROOM
-KITCHEN
-BALCONY
-POOL ROOFTOP*
-A R E AB B Q
- PARKING
* Rooftop available on the 3rd level
APARTMENT TYPE C 70mts2
-1 BEDROOM
-1 BATHROOMS
-HALL
-DINING ROOM
-KITCHEN
-BALCONY
-POOL ROOFTOP*
-A R E AB B Q
-PARKING
* Rooftop available on the 3rd level
PAYMENT PLAN
-Reserve: $5,000
-Initial payment: 30%
-During construction: 50%
-Final Payment: 20%
* Ask for more payment plans
*Financing available
*Discount applies for early payment *Instalments divided into 3, 4 or 5 installments DELIVERY DATE: NOV 2024
————————————————————Hermosos apartamentos donde podrás disfrutar de un estilo de vida en contacto con
naturaleza. Despertarás cada día en un la
apartamento acogedor, con diseño moderno,
en una comunidad cerrada de alto prestigio,
"Perla Marina"
El proyecto se compone de 18 apartamentos de 1 y 2 habitaciones, cada una con su baño, distribuidos en 3 bloques de 3 niveles, con tamaños desde 70 hasta 95 metros cuadrados, 3er piso con igual cantidad de metros en el techo, preparados con Jacuzzy, pergolado y finamente decorado.
Entre las características que contendrá el proyecto enumeramos:
• Gazebo
• Piscina
• Jardine
• Area de BBQ
• Oficina de administración
• Seguridad privada 24/7,
• 1 parqueo para cada apartamento
• Agua permanente
• Pozo tubular y Filtros
• Paneles solares para las areas comunes
• Gas común.
• Cada apartamento estará equipado con línea blanca.
• Planta eléctrica total cobertura.
• Sistemas de intercom.
• Portó eléctrico.
• Cada habitación con su baño.
• 3er piso con igual cantidad de metros en el techo, preparados con Jacuzzy, pergolado y finamente decorado.
• Pre-Instalación de Automatización de todas las áreas.
APARTAMENTO TIPO A 95 mts2
-2 HABITACIONES
-2 BAÑOS
-SALA
-COMEDOR
-COCINA
-BALCÓN
-PISCINA
ROOFTOP*
-Á R E AB B Q
- PARQUEO
* Rooftop disponible en el 3er nivel
APARTAMENTO TIPO B 90/80 mts2
-2 HABITACIONES
-2 BAÑOS
-SALA
-COMEDOR
-COCINA
-BALCÓN
-PISCINA
ROOFTOP*
-Á R E AB B Q
- PARQUEO
* Rooftop disponible en el 3er nivel
APARTAMENTO TIPO C 70mts2
-1 HABITACION
-1 BAÑOS
-SALA
-COMEDOR
-COCINA
-BALCÓN
-PISCINA
ROOFTOP*
-Á R E AB B Q
-PARQUEO
* Rooftop disponible en el 3er nivel
PLAN DE PAGO
-Reserva: $ 5,000
-Pago inicial: 30%
-Durante la construcción: 50%
-Pago Final: 20%
*Preguntar por más planes de pago
*Financiamiento disponible
*Aplica descuento para pronto pago
*Cuotas divididas en 3, 4 o 5 cuotas
FECHA DE ENTREGA: NOV 2024
Unidades
| Nombre | Niv. | Hab. | Ban. | 1/2 Ban. | Est. | m² | Terraza m² | Precio | - | - | - | - | - | - | - |
|---|

Humantay Group Real Estate
Agente InmobiliarioCelular / WhatsApp:8498515771
- Correo electrónico:[email protected]

