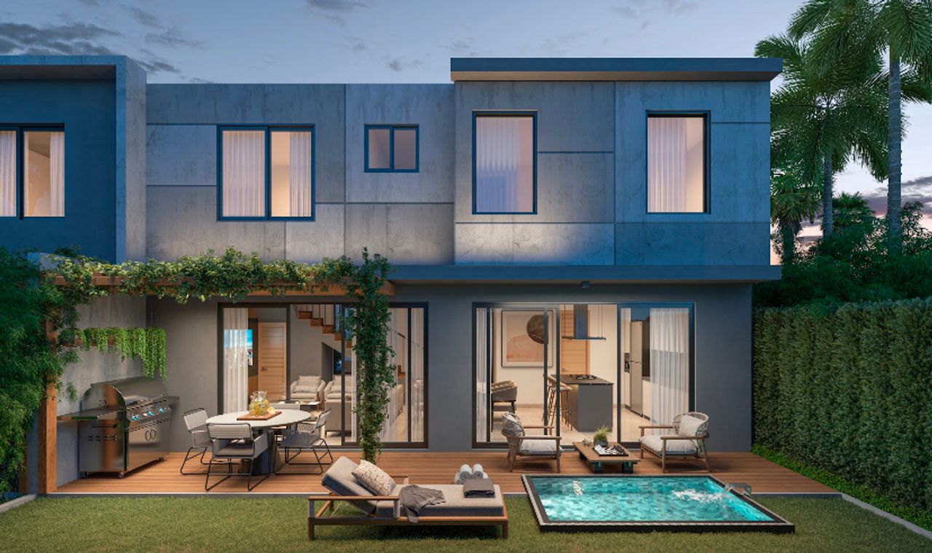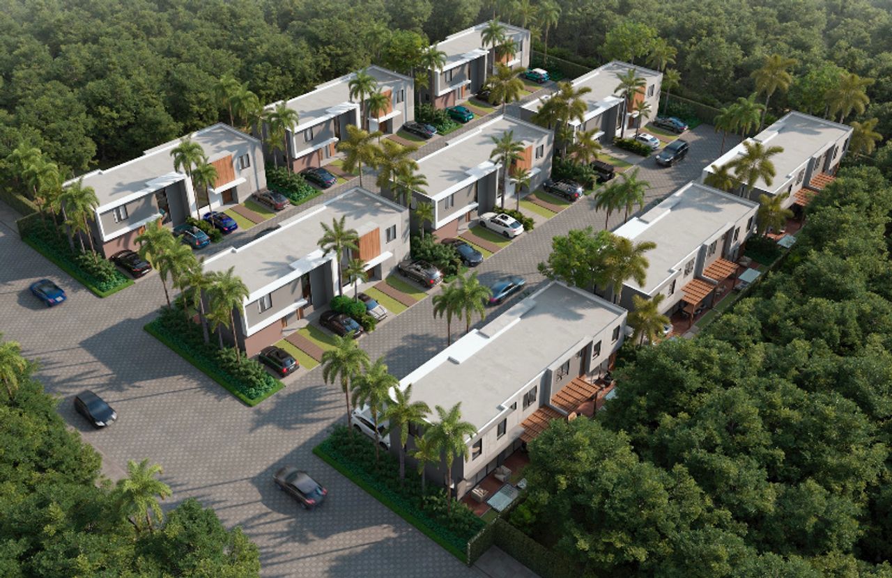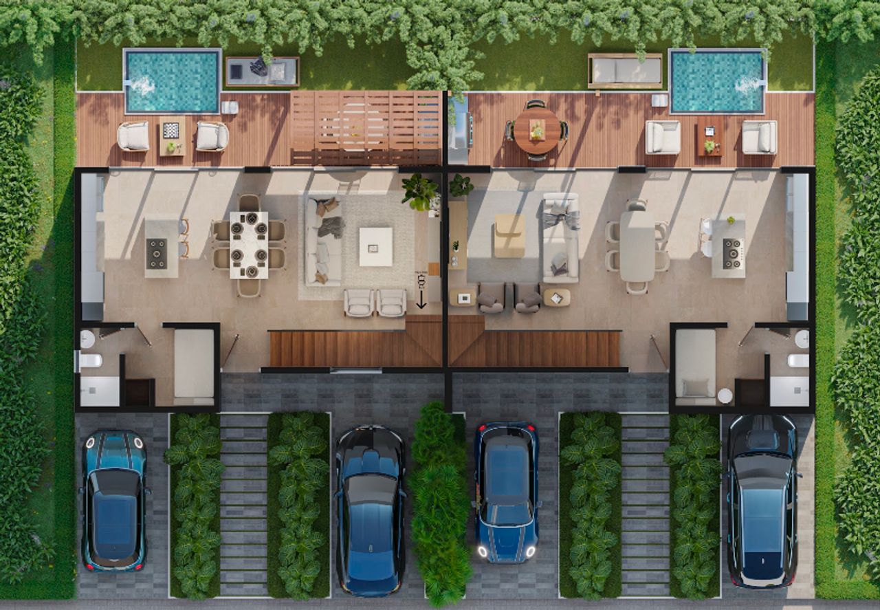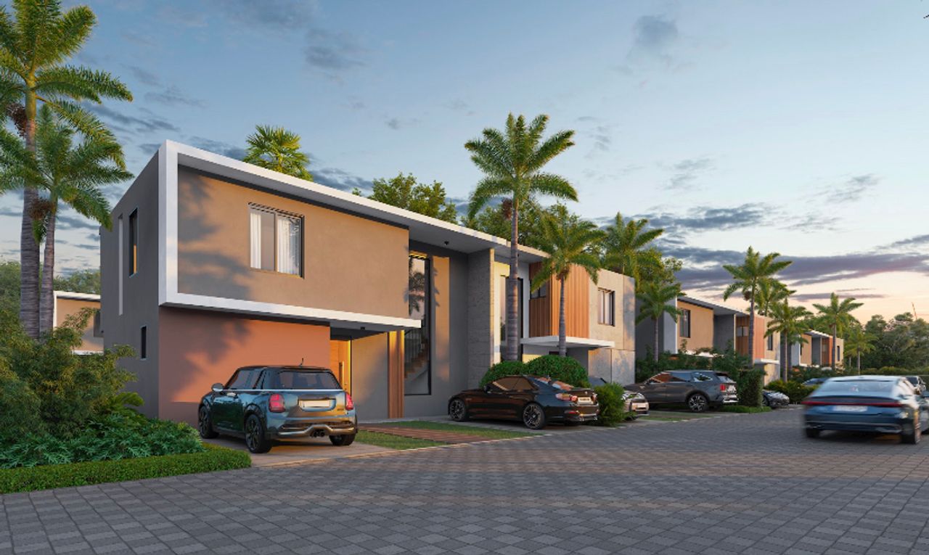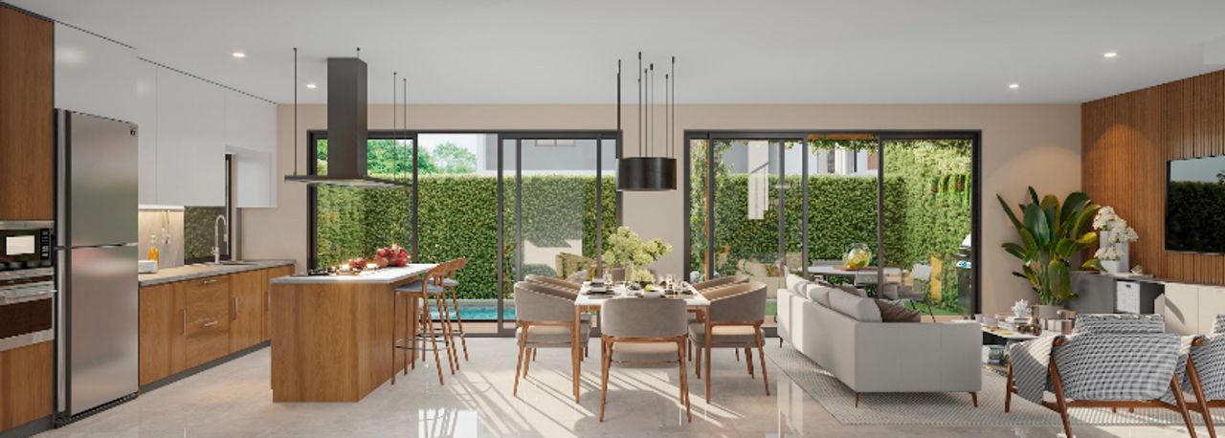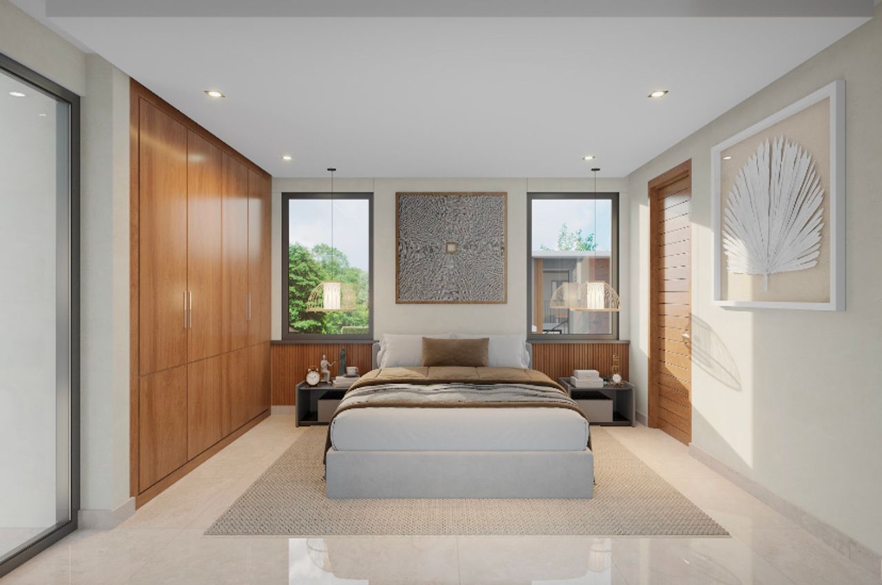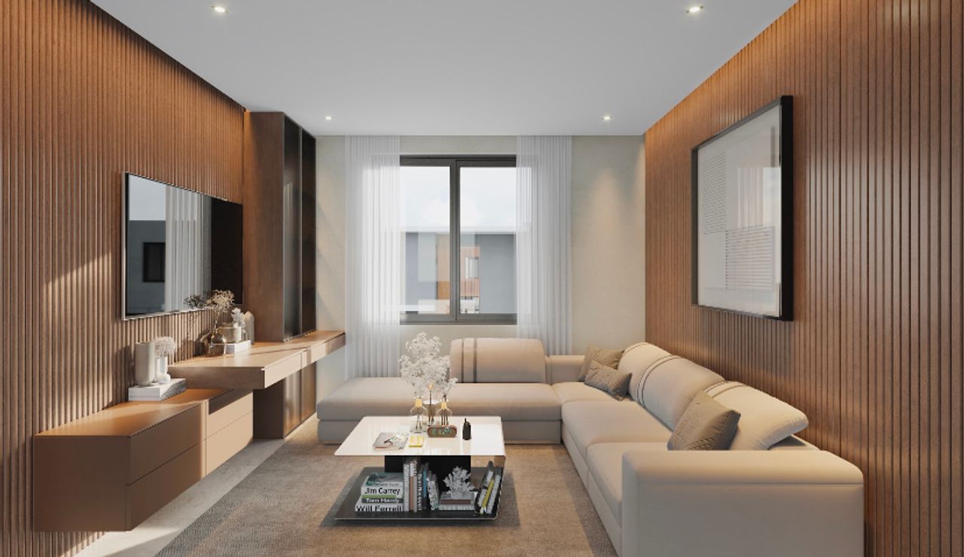More than a residence is a lifestyle in Punta Cana
Vista Cana, Punta Cana
- DesdeUS$ 257,600
- HastaUS$ 263,500
Resumen
- 1318 Código
- Villas Tipo de inmueble
- Punta Cana Ciudad
- Vista Cana Sector
- Desde 2 Hasta 3Habitaciones
- Desde 2 Hasta 2Baños
- Desde 137 Hasta 143Construcción
- En ConstrucciónEstado
- 04-2025 Fecha de entrega
Descripción
More than a residence, a lifestyle!
This project is designed for those who wish to have a versatile, relaxed and practical lifestyle. Between privacy and exclusivity it will allow them to enjoy well-being and tranquility, with access to sports facilities, recreation, as well as enjoy the wide gastronomic offer, shops and services in the area. It has a prime location close to the busiest points of Punta Cana. 20 minutes from Punta Cana Airport, 5 minutes from Downtown Punta Cana, 10 minutes from amusement parks, 15 minutes from the most beautiful beaches in the Caribbean.
TYPES OF UNITS:
TYPE A
-143 meters of construction (including terraces and parking)
- 20 meters of patio
-3 rooms
-2 bathrooms
-Hall
-Dining room
-1/2 guest bathroom
-Service area
-Kitchen with breakfast area
-2 parking spaces
-186 meters of land
TYPE B
-137 meters of construction (including terrace and parking)
-19 meters of patio
-2 rooms
-study
-2 bathrooms
-hall
-dining room
-1/2 guest bathroom
-service area
-kitchen
-breakfast room
-2 parking spaces
-180 m2 of land
PAYMENT PLAN:
-reserve US$2,000
-10% separation and signing of the contract
-30% during delivery
-60% against delivery
DELIVERY DATE APRIL 2025
-----------------------------------------------------------------------------------------¡Más que una residencia un estilo de vida!.
Este proyecto esta diseñado para aquellos que desean tener un estilo de vida versátil, relajado y práctico. Entre privacidad y exclusividad les permitará gozar de bienestar y tranquilidad, con acceso a facilidades deportivas, de esparcimiento, asi como disfrutar de la amplia oferta gastronómica, comercios y servicios de la zona.
Cuenta con una ubicación de primera cerca a los puntos más concurridos de Punta Cana. 20 min del Aeropuerto de Punta Cana, 5 minutos del Downtown Punta Cana, 10 minutos de parques de atracciones, 15 minutos de las más hermosas playas del Caribe.
TIPOS DE UNIDADES:
TIPO A
-143 mts de construccion (incluyendo terrazas y parqueo)
- 20 mts de patio
-3 habitaciones
-2 baños
-Sala
-Comedor
-1/2 baño de visitas
-Area de servicio
-Cocina con desayunador
-2 parqueos
-186 mts de terreno
TIPO B
-137 mts de construccion (incluyendo terraza y parqueos)
-19 mts de patio
-2 habitaciones
-estudio
-2 baños
-sala
-comedor
-1/2 baño de visitas
-area de servicio
-cocina
-desayunador
-2 parqueos
-180 mts2 de terreno
PLAN DE PAGO:
-reserva U$2,000
-10% separacion y firma del contrato
-30% durante la entrega
-60% contra entrega
FECHA DE ENTREGA ABRIL 2025
Unidades
| Nombre | Niv. | Hab. | Ban. | 1/2 Ban. | Est. | m² | Terraza m² | Precio | - | - | - | - | - | - | - |
|---|

Humantay Group Real Estate
Agente InmobiliarioCelular / WhatsApp:8299345771
- Correo electrónico:[email protected]

