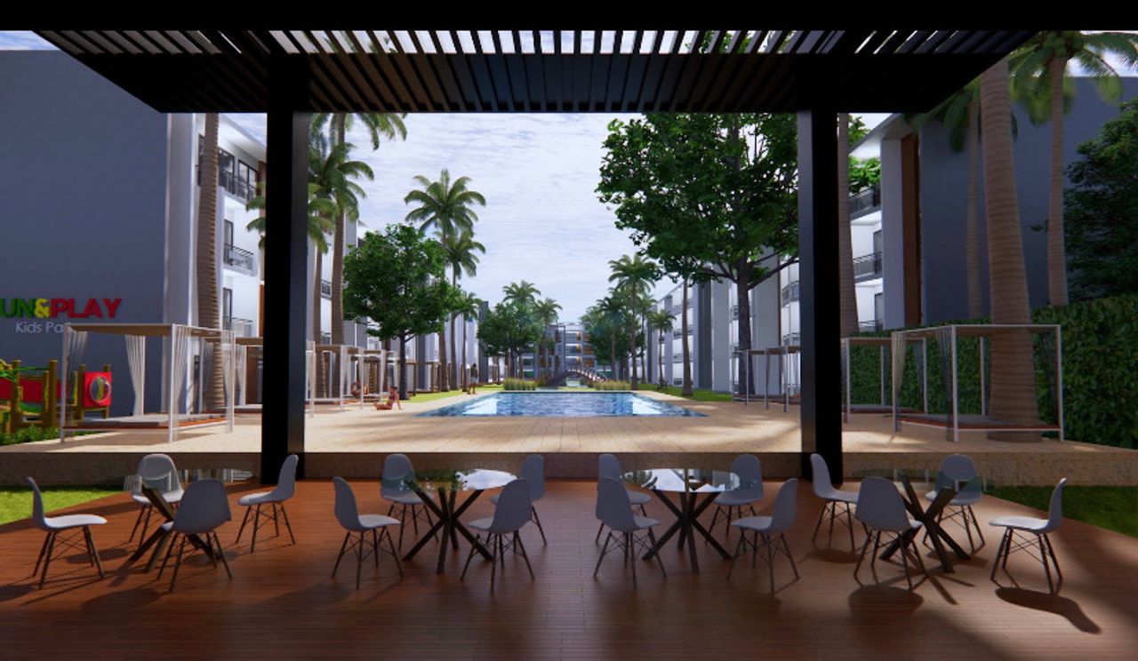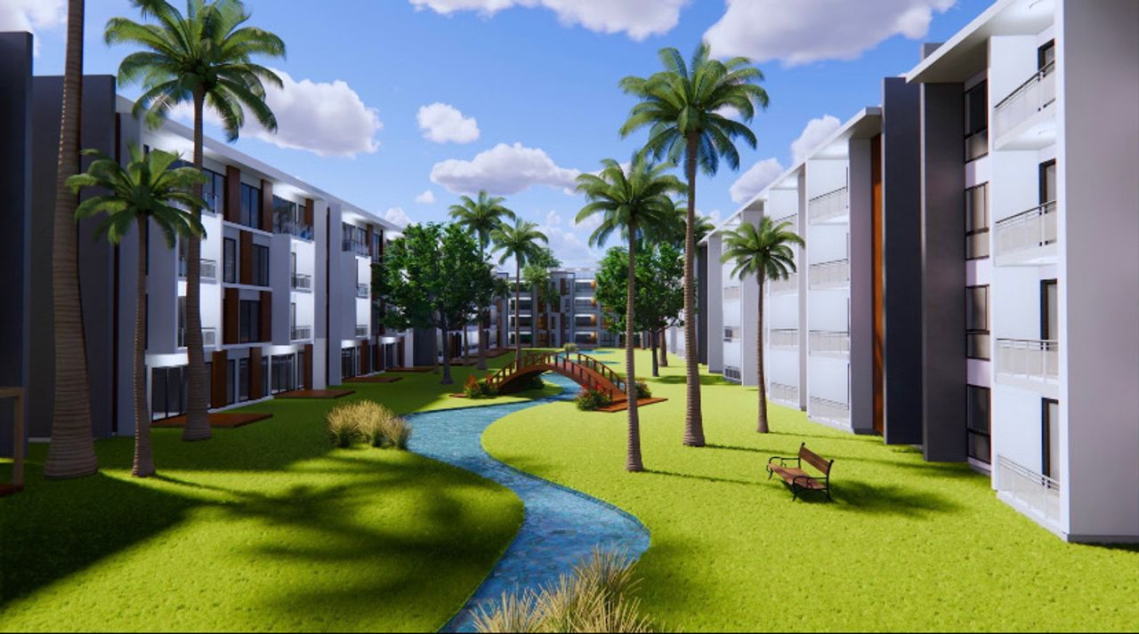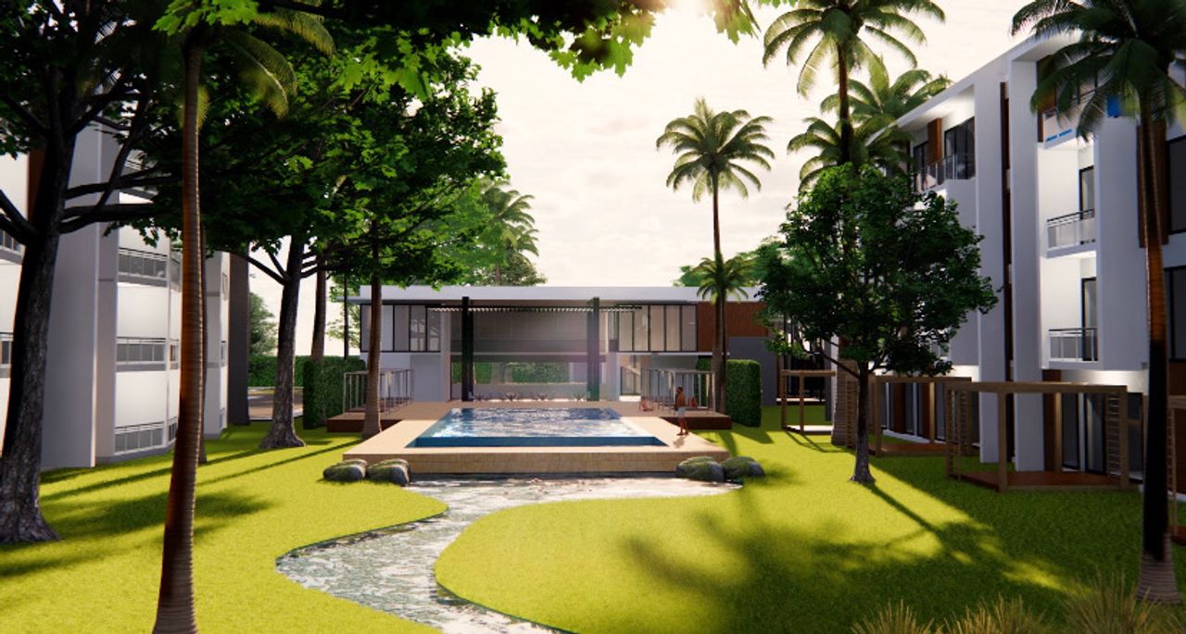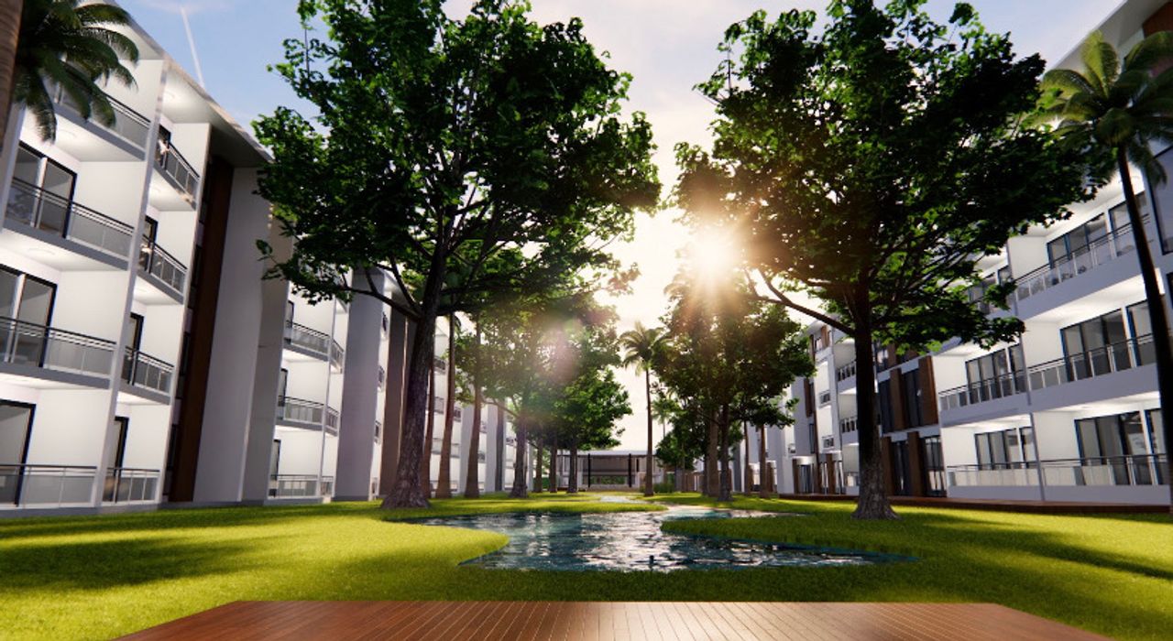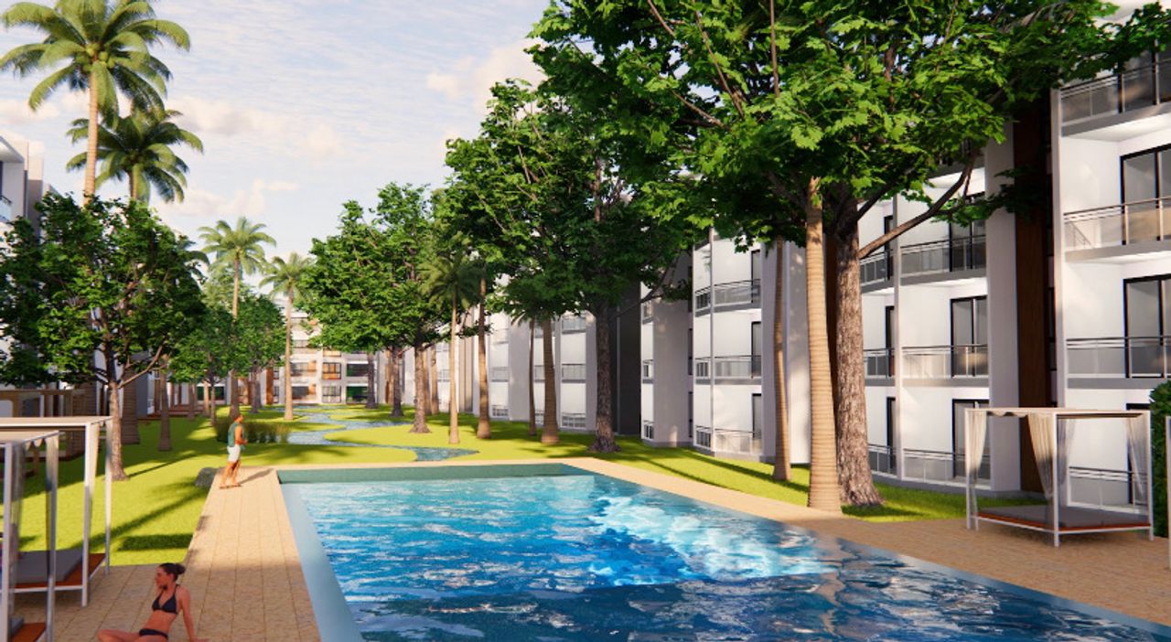EXCLUSIVE RESIDENCE IN VISTA CANA
Vista Cana, Punta Cana
- DesdeUS$ 199,500
- HastaUS$ 199,500
Resumen
- 1298 Código
- Apartamentos Tipo de inmueble
- Punta Cana Ciudad
- Vista Cana Sector
- Desde 3 Hasta 3Habitaciones
- Desde 2 Hasta 2Parqueos
- Desde 128 Hasta 128Construcción
Descripción
It will be located within one of the most distinctive complexes in the Caribbean "VISTACANA", with 1, 2 and 3-bedroom apartments, where you can enjoy spaces designed especially for you with views of Grand Central Park.
Integrating an exclusive Hotel Lobby and 4-story buildings with state-of-the-art elevators, keeping us at the forefront of the market, adding value to its architecture together with a vibrant and distinctively Caribbean atmosphere.
Located 10 minutes from the Punta Cana International Airport in the Dominican Republic, 5 minutes from the most beautiful beaches with turquoise waters in the Caribbean and 15 minutes from the first and only theme park in the Caribbean “Katmandú Park”.
We are inspired by a lifestyle that promotes good living under the harmony of nature, looking for residents to enjoy a pleasant environment, attached to the principle of respect and fraternity.
Social Recreation Areas (Spare)
• Grand Central Park
• The Woods Restaurant
• Garden Cigar with furnished and air-conditioned billiards
• Pool Launge and Solaris Desk
• Run&Play Kids Park
• Double-height hotel lobby
• Coworking Space
• Green spot for charging electric vehicles
• Parking for Visitors
• Beauty Spot
• Pets Friendly
• Park Sauna & Spa
• Gym
SUITABLE MODELS I & II
• 52 m2 of construction
• 1 parking lot
• Large balcony
• Living room, dining room, kitchen
• 1 bedroom with closet
• 1 bathroom
• Washing closet.
SUITABLE MODELS V & VI
• 88 m2 of construction
• 1 parking lot
• Large balcony
• Dining room
• Kitchen with pantry
• 2 bedrooms with closet
(Walking closet in the main room)
• 2 bathrooms
• Washing closet.
• Auxiliary room for support staff with your bathroom
SUITABLE MODEL VII
• 128 m2 of construction • Hall
• 2 parking lots
• Large balcony
• Dining room
• 3 bedrooms with closet and bathroom
(Walking closet in the main room)
• 1 half guest bathroom
• Kitchen with pantry
• Laundry area
• Auxiliary room for
Support staff with their bathroom
SUITABLE FOR MODEL VIII
• 128 m2 of construction • Hall
• 2 parking lots
• Large balcony
• Dining room
• 3 bedrooms with closet and bathroom
(Walking closet in the main room)
• 1 half guest bathroom
• Kitchen with pantry
• Washing area
• Auxiliary room for support staff with your bathroom
SUITABLE FOR MODEL IX
• 128 m2 of construction
• 2 parking lots
• Large balcony
• Dining room
• 3 bedrooms with closet and bathroom (Walking closet in the main room)
• 1 half-bath for visitors
• Kitchen with pantry
• Washing area
• Auxiliary room for support staff with your bathroom
FORM OF PAYMENT:
10% separation, for reservation and contract
40% during construction
50% on delivery
Delivery date March 2025
*****************************************
Estará ubicado dentro de uno de los complejos más distintivos del Caribe “VISTACANA”, con apartamentos de 1, 2 y 3 habitaciones, donde podrás disfrutar de espacios diseñados especialmente para ti con vistas al Grand Central Park.
Integrando un exclusivo Lobby Hotelero y edificios de 4 niveles con ascensores de última generación, manteniéndonos a la vanguardia del mercado sumando valor en su arquitectura junto a un ambiente vibrante y distinguidamente caribeño.
Localizado a 10 minutos del Aeropuerto In- ternacional de Punta Cana en la República Dominicana, a 5 minutos de las más bellas playas de aguas turquesas del Caribe y a 15 minutos del primer y único parque temático en el caribe “Katmandú Park”.
Nos inspiramos en un estilo de vida que promueve el buen vivir bajo la armonía de la naturaleza, buscando que los residentes logren disfrutar de un ambiente agradable, apegados al principio del respeto y la fraternidad.
Áreas de Esparcimiento Social
• Grand Central Park
• The Woods Restaurant
• Garden Cigar con Billar amueblado y climatizado
• Pool Launge and Solaris Desk
• Run&Play Kids Park
• Lobby Hotelero a doble altura
• Coworking Space
• Green spot para carga de vehículos eléctricos
• Parqueo para Visitantes
• Beauty Spot
• Pets Friendly
• Park Sauna & Spa
• Gym
APTOS MODELOS I & II
• 52 m2 de construcción
• 1 parqueo
• Amplio balcón
• Sala, comedor, cocina
• 1 dormitorio con clóset • 1 baño
• Clóset de lavado
APTOS MODELOS V & VI
• 88 m2 de construcción
• 1 parqueo
• Amplio balcón
• Sala comedor
• Cocina con despensa
• 2 dormitorios con clóset
(Walking clóset en habitación principal)
• 2 baños
• Clóset de lavado
• Habitación auxiliar para personal de apoyo con su baño
APTO MODELO VII
• 128 m2 de construcción • Recibidor
• 2 parqueos
• Amplio balcón
• Sala comedor
• 3 dormitorios con closet y baño
(Walking clóset en habitación principal)
• 1 medio baño de visitas • Cocina con despensa • Área de lavado
• Habitación auxiliar para
personal de apoyo con su baño
APTO MODELO VIII
• 128 m2 de construcción • Recibidor
• 2 parqueos
• Amplio balcón
• Sala comedor
• 3 dormitorios con closet y baño
(Walking clóset en habitación principal) • 1 medio baño de visitas
• Cocina con despensa
• Área de lavado
• Habitación auxiliar para personal de apoyo con su baño
APTO MODELO IX
• 128 m2 de construcción
• 2 parqueos
• Amplio balcón
• Sala comedor
• 3 dormitorios con closet y baño (Walking clóset en habitación principal)
• 1 medio baño de visitas
• Cocina con despensa
• Área de lavado
• Habitación auxiliar para personal de apoyo con su baño
FORMA DE PAGO:
10% de separación, para reserva y contrato
40% durante la construcción
50% contra entrega
Unidades
| Nombre | Niv. | Hab. | Ban. | 1/2 Ban. | Est. | m² | Terraza m² | Precio | - | - | - | - | - | - | - |
|---|

Humantay Group Real Estate
Agente InmobiliarioCelular / WhatsApp:8299345771
- Correo electrónico:[email protected]

